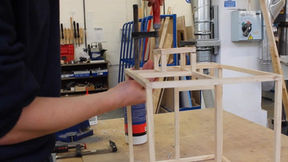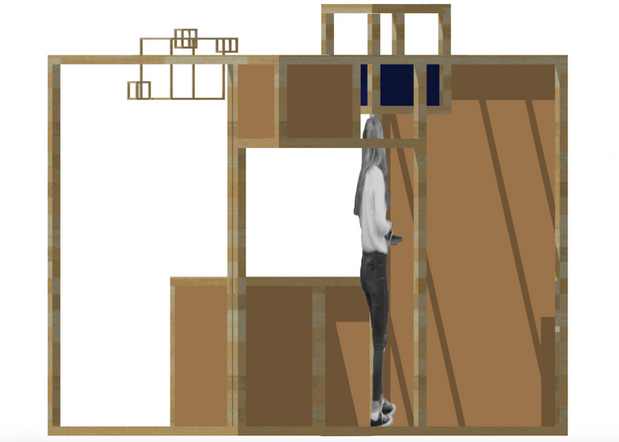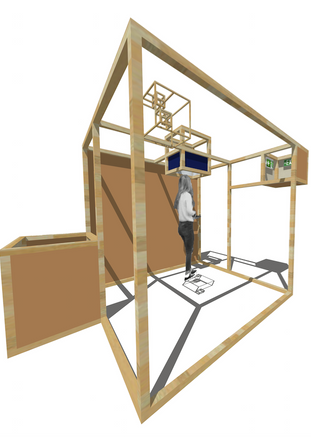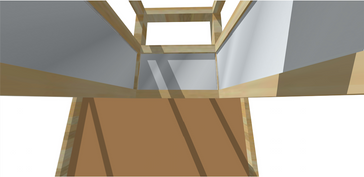 EPSON001.JPG |  EPSON003.JPG |
|---|---|
 EPSON004.JPG |  EPSON002.JPG |
 EPSON005.JPG |  EPSON006.JPG |
 EPSON007.JPG |  EPSON008.JPG |
 EPSON009.JPG |  EPSON010.JPG |
 EPSON011.JPG |  EPSON012.JPG |
 EPSON013.JPG |  EPSON015.JPG |
 EPSON014.JPG |  2221_001.jpg |
 2222_001.jpg |  EPSON016.JPG |
 sketch .jpg |  EPSON017.JPG |
 EPSON020.JPG |  EPSON018.JPG |
 EPSON019.JPG |  EPSON021.JPG |
 EPSON023.JPG |  EPSON022.JPG |
 EPSON024.JPG |
SKETCHBOOK WORK
My sketchbook work highlights the process which we went through as a group to get to the finished installation. The overall drawings are basic but show my thinking process.

As a group, we decided to focus on the theme of ‘home/play’ as we all experienced moving home at some point in our lives. The transition from moving from a known environment to somewhere we are not familiar with can bring out different emotions in us. The transition between home and student halls was a perfect example. We looked at how Student Accommodation is repetitive and reminds us of prison cells everything is very monotone and lifeless. These events had a big impact on the installation.
Watching Secret life of buildings influenced a lot of research and how we thought about the overall design as I find out how different spaces can have impact on our brain bodies and behaviours, the space design in our homes can influence how we feel and experience the giving space. The fact that in halls the building materials are cheap and spaces make you feel cramped you can sometimes feel uneasy. That’s why we wanted to make the cube open for the viewers to have the freedom to walk where they want and engage with the installation in a more relaxed manner.

MAKING
Making process was easy as our design was very simplistic. Hal was in charge of the workshop and done an excellent job when it came to working out different measurements, we all contributed as a group, I did help a lot with doing the mirror cube and some of the scale model. This project made me be more confident with using variety of tools that I wouldn’t usually think of using. Working in the workshop was a good experience as I’m sure I’ll be using it later on in my studies

CAD MODEL
For part of our HABlab project we had to make a CAD model representing our installation. Jenna oversaw the model, as she had the most experience using this software. The overall images represent our HABlab very well. By using an image of a person, the viewer can clearly see the scale of the actual installation.













